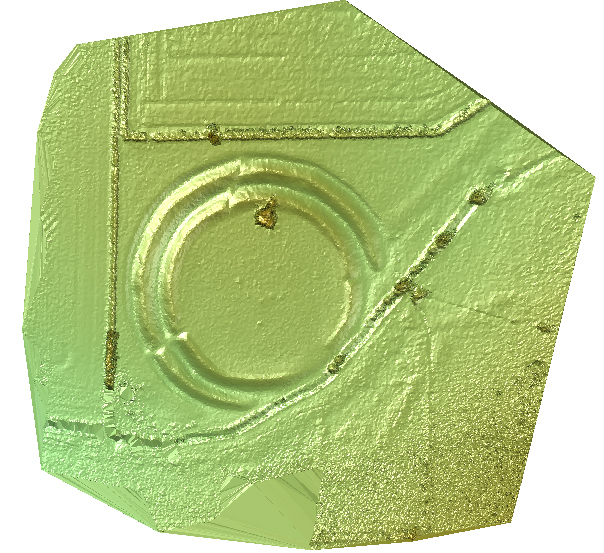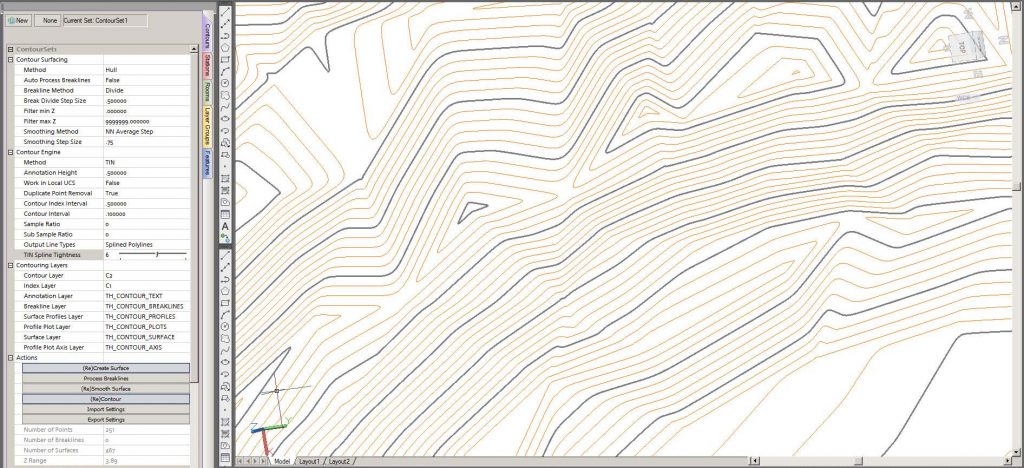This week I spent two wonderful days as a guest of CADW working at Chepstow Castle.
CADW site listing and…History of the Castle
The castle is a gem, and it was a privilege to be shown some of its secrets by the conservation experts I was working with. We had awful weather but we didn’t mind, as working together, we were able to get a good plan of the 2nd floor of Martens tower and, for me at any rate, this is the finest kind of work there is!

The Architects Dept. of the national heritage body for Wales need surveys for site conservation and development. Following a demonstration at the Digital Past event in Cardiff earlier in the year the Architectural Technicians Team bought TheoLt Pro to work with their Leica 1200 series instrument.
I agreed to supply 2 days of ‘on demand’ training for Paul Hayes, Michael Hopkins and Tony Kinson who handle a variety of challenging projects which need critical survey information in real-time.
Survey is a key tool in site development of any kind, and heritage sites have very specific survey needs. The CADW team get most of their survey done by contract survey companies working under a framework agreement, but there is a constant need to get small tricky areas surveyed quickly to kick off a design scheme for new visitor accommodation such as ticket offices, access pathways and the like. Surveys need to be quick, in CAD, and annotated with levels in plan section and elevation.
The training session began with a quick assessment of training need and moved straight into practical procedures: getting a quick survey started using default orientation is a very useful way of getting the most out of limited site time, and the TheoLt ‘Default orientation’ option proved the point- once the kit is set up you can begin collecting precise 3D wire frame in minutes!

Its worth remembering TheoLt was designed for just this kind of scenario; a CAD plot of a single wall profile can make all the difference in project design and the software puts the absolute minimum between the surveyor and the CAD drawing. The CADW team are focused on solving project information needs and were impressed with the direct to DWG approach.
Working as training and support for Latimer CAD I find building a good relationship with TheoLt users rewarding and fun: its great to know CADW are able to get the most out of their 1200 now they can work with TheoLt!
We quickly worked through our training agenda:
- Quick start
- Preparing plans
- the 3 methods of orientation
- using UCS for 3d views
- handling linetypes and line typescale
- checking precision
- level annotation using attributed blocks
- toolbar customisation
- working with AutoCAD alternatives- BricsCAD
- TPS 1200 interface. the pdf on this is here

Getting to know the ‘most wanted’ AutoCAD commands in surveying turned out to take up almost as much of our time as getting to know the TheoLt interface, this was no surprise to me as I know when TheoLt is used well it’s virtually invisible, making the job an AutoCAD one rather than a surveying one!

CADW need sections, levels and plans of the ‘hard to reach’ parts of their monuments and sites and this is just where the flexibility of TheoLt is an asset to the CADW team. At the very beginning of our session I was told the frequency of survey activity in the workgroup was very variable and they needed a method that is simple enough to pick up months after last use. By the time we packed up at the close of the session I was cheered to hear user comment like ‘this is so much better that what we did before; you can see your mistakes as you make them!’
Driving home along the banks of the River Severn I was reminded of my first days doing CAD surveys and how often I would get stuck and have no help at all ( it was ‘PenMap’ in those days) and I look forward to the CADW teams first site survey with TheoLt because, of course, I’ll be there if needed to build the skills required; I have opened the door of opportunity for these surveyors and I am proud to have been invited to do so!
















