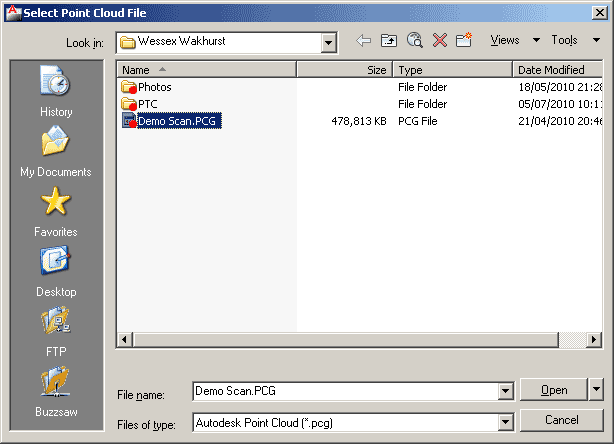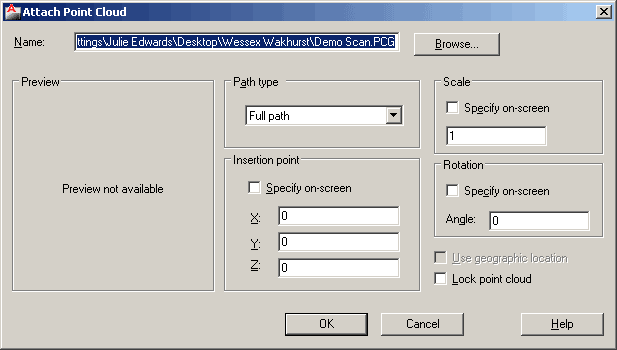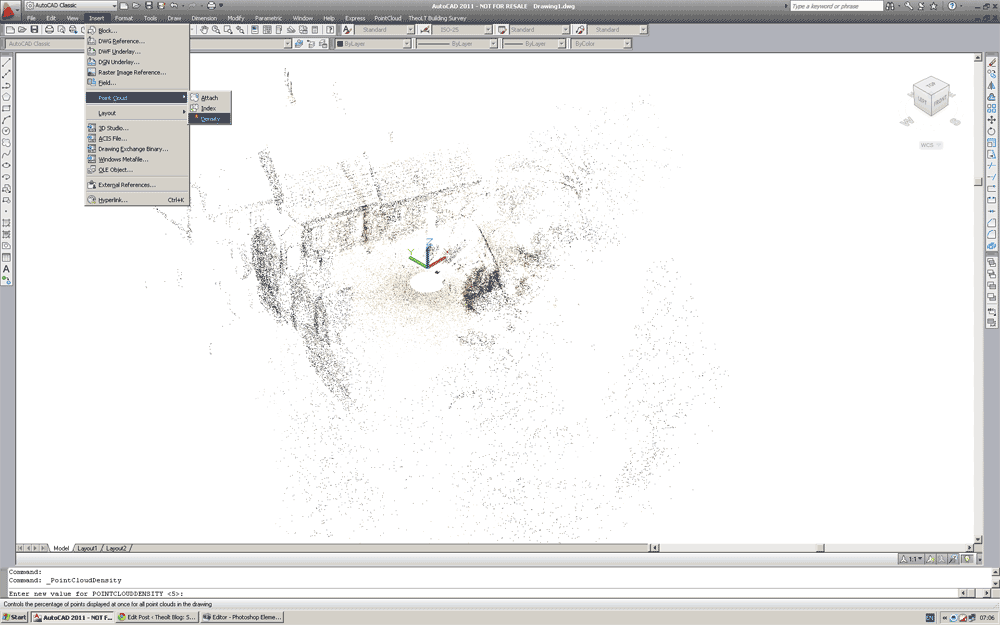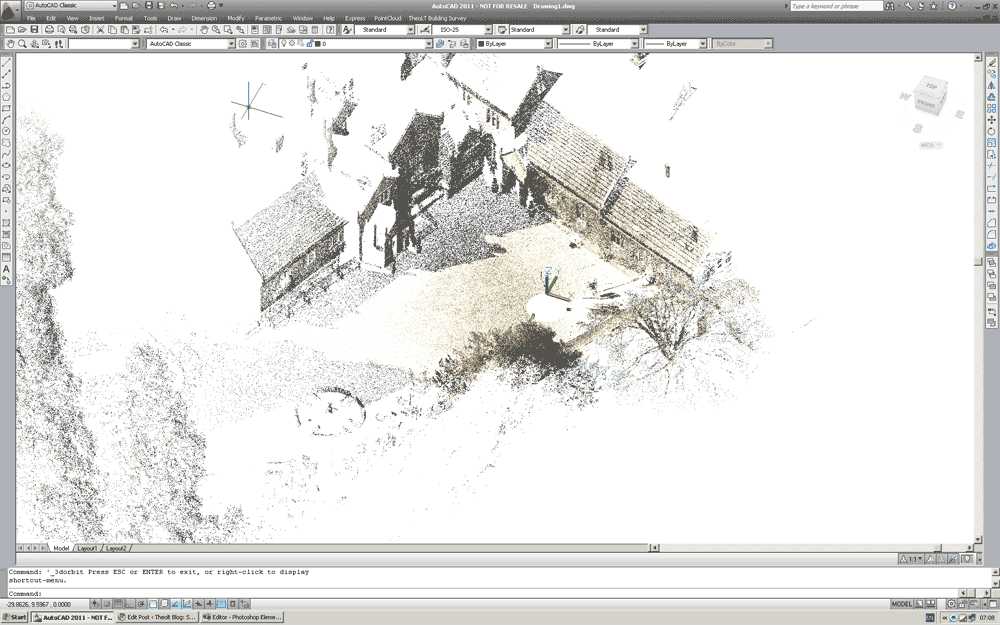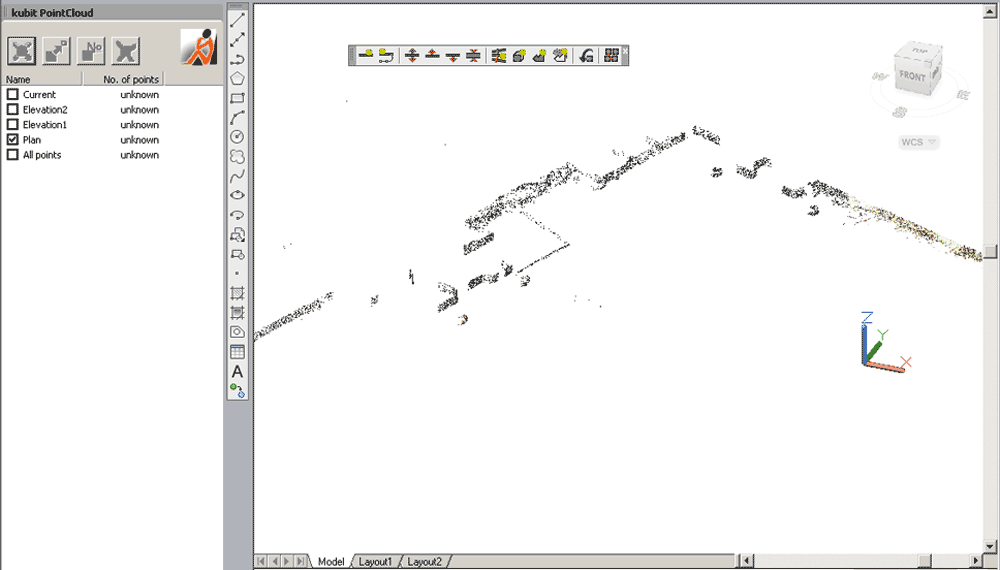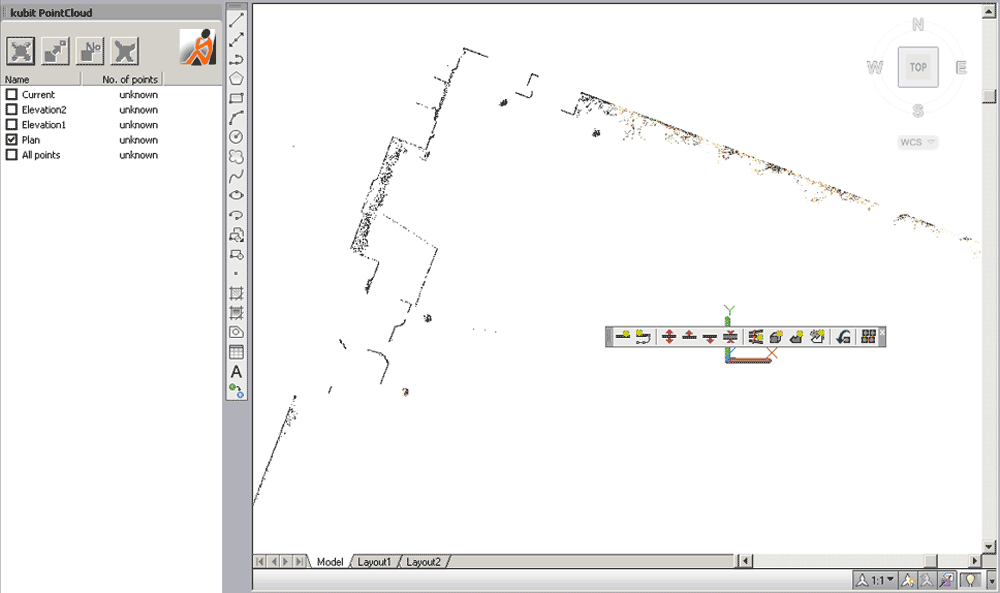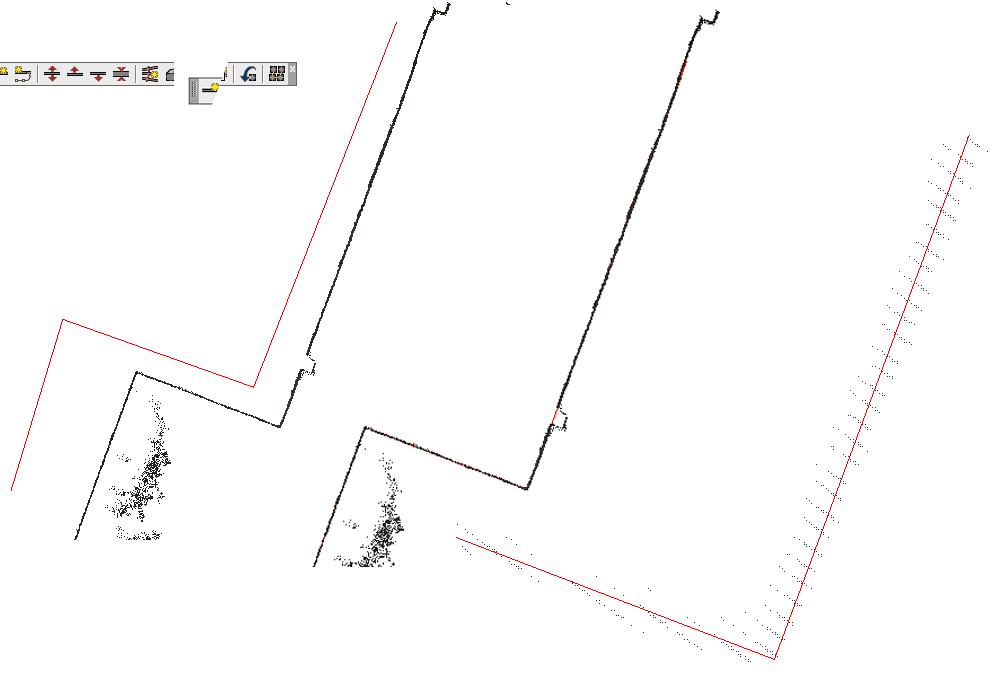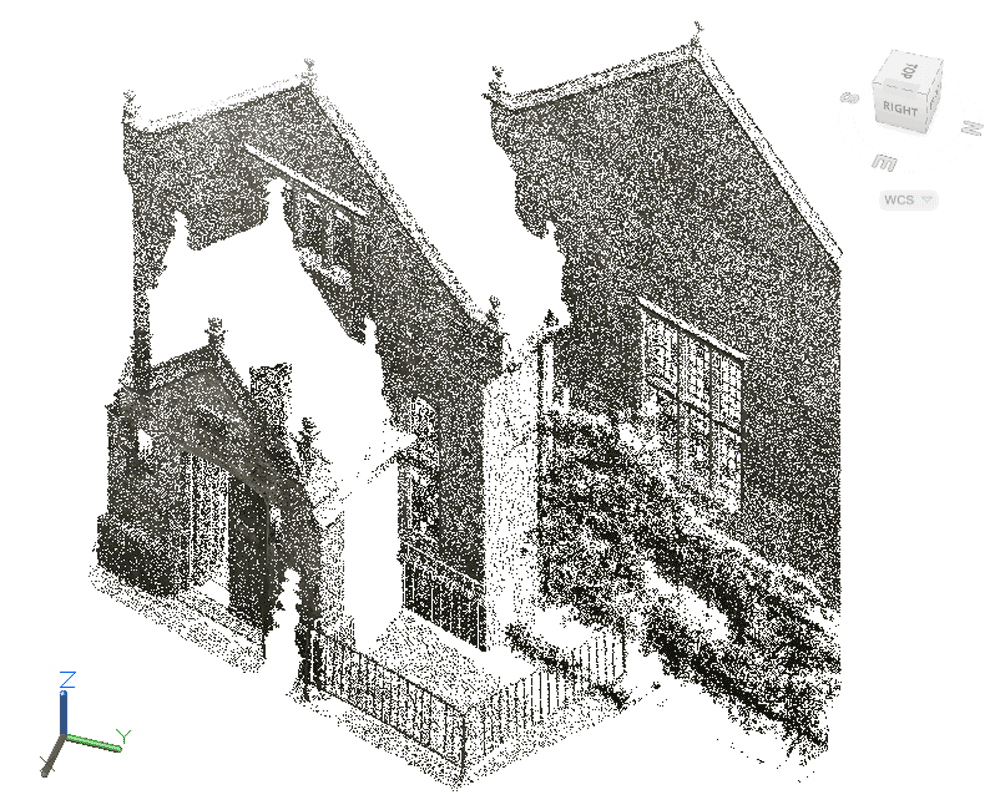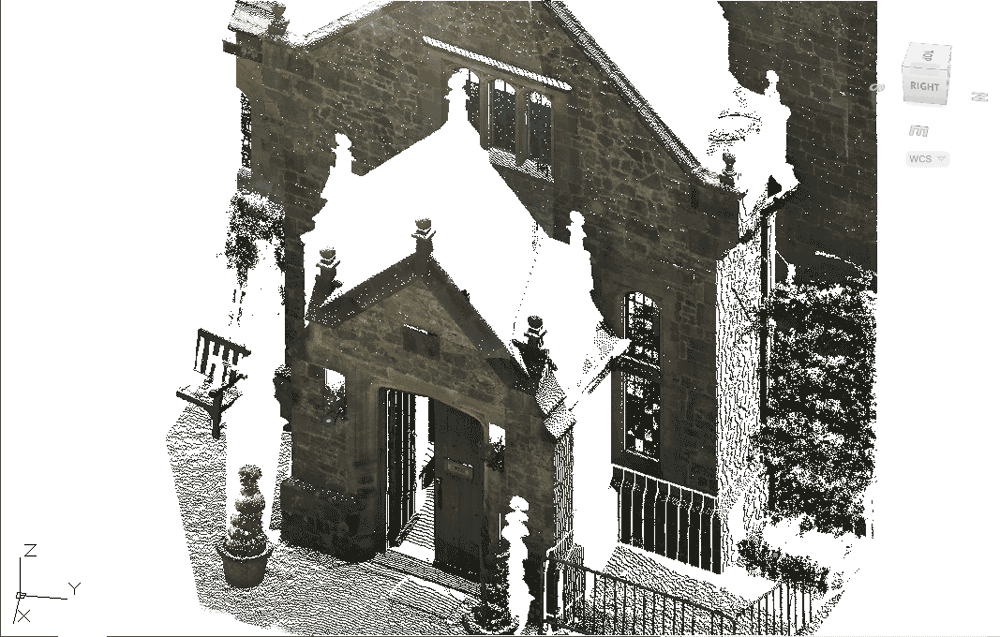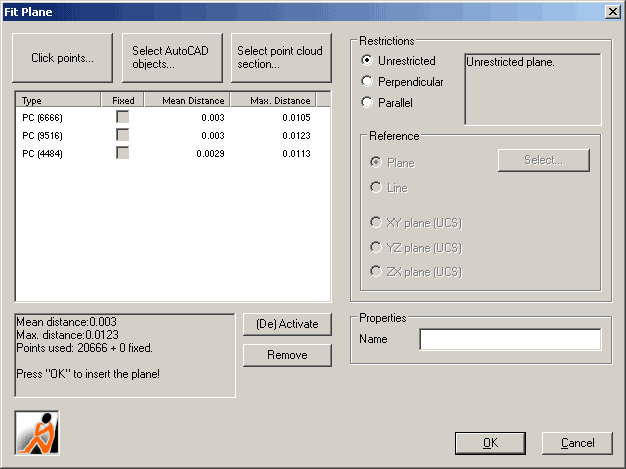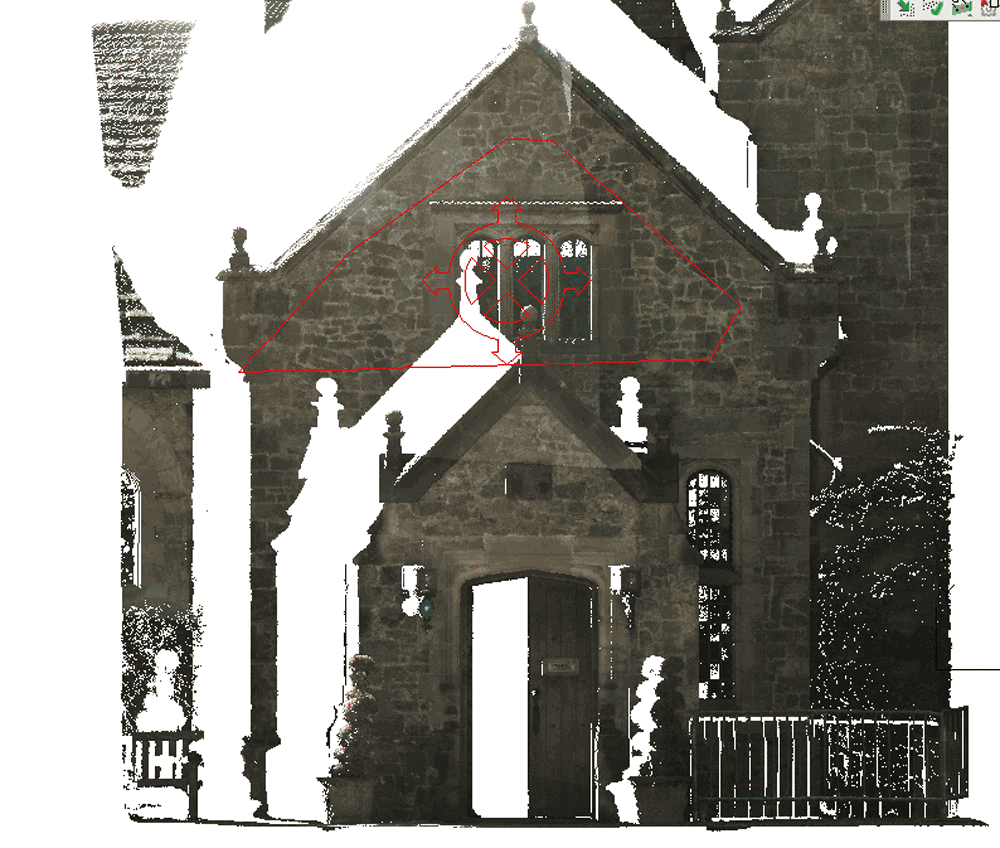PhotoPlan3D= Simple photogrammetric plotting in AutoCAD!
PhoToPlan3D by kubit makes 2 useful aspects of photogrammetry available for AutoCAD users: 1st plotting from 2 (or more) images by intersection in 3D and 2nd plotting by projection from single images on to a plane. When used together the PhotoToPlan3D toolset enables the use of non metric imagery for surprisingly good results as a data source in AutoCAD.
Ther are 3 main aspects to getting the best out of PhoToPlan 3D: Control, Image condition and image orientation.
The first thing is to get a grip on is the relationship between the image and the control required to orient it. Let’s look at the control 1st.
The distribution of control points should be as wide as possible but should not rely on clusters in the centre of the area to be mapped. The number of control points is on the high side if you are used to using the minimum of 4 in PhoToPlan2D, the minimum of 9 points seems to be a bit tiresome but the benefits of the higher density of control will be worth it! If you imagine the task as filling a ‘data hole’ a good distribution of points would be not only around the edges of the hole but in the hole itself too! There are 3 basic rules on control points:
1. The more the merrier, 9 points per image is the minimum!
2. A wide distribution is better than not and
3. The closer to the data area the better
The condition of the imagery has a big effect on the precision achievable; this can be characterized in 4 elements:
1. The disposition of the images. If the images are captured from camera positions too close together or too far apart the intersection of rays between them and the object space will be either too obtuse or too accute, it helps to think in terms of a 90 to 60 degree intersection as ideal. If the stand-off from the camera to the subject has too great a variance the results will be poor. PhoToPlan3D will give you results from poorly conditioned imagery but the precision will proportionally poor too! Big X,Y rotations between images are not a problem although its helpful to resolve this at insert.
2. The convergence of the images. You will get nowhere if the images are not covering the subject area! Also if they point at the subject too obliquely you will find it hard to find common points between the images when plotting.
3. The consistency of the images. Ideally image pairs should be from the same camera and lens. It’s difficult (but not impossible) to achieve good intersections when one image is taken with a wide angle lens and the next with a telephoto.
4. Camera calibration information. If camera calibration data is available it should be used; PhoToPlan3D works with an ‘inverse’ calibration based on an assumed focal length, if the true focal length can be used the precision is better. Relying on the image EXIF data is not enough.

- Image condition: this is a poor case as there is not only a big’ Z’ shift, but also severe tilt between the 2 images.
The quality of the image orientation depends on a combination of the image condition and the control quality. The image orientation panel is very flexible and it can be used to experiment with control point configurations point by point to see what gives the best result.

The image orientation panel. You can add more control points, take them in and out of the calculation and see the worst case point at any time after adding the 1st 9 points.
It’s worth noting that the constellation of control points used will change as new points are added, the precision (as reported by the standard deviation) may well decrease beyond a certain number of points and the reported worst case point will change: experimentation here pays off. The effect of adding new points can be to dilute the precision!
Tip if you are using imperial units in AutoCAD the ‘Deviation’ results will not be easy to read as the scores will be fractions of an inch. Set the AutoCAD units to decimal with at least 4 decimal places to see the scores!
Refining the image orientation The initial 9 points for the first image may be the only points you have but if you are working with a point cloud or existing 3D survey data its well worth adding more points and testing which configuration of points works best. Its simply a case of holding off hitting the ‘Create orientated image’ button until the standard deviation is as low as possible.
Let’s look at the orientation procedure in detail:
- The image pair and the control: in this case the control is from an existing survey A number of control points have been marked ready for image orientation. (data suppled by English Heritage, used with permission)
With the 2 images loaded on a convenient UCS and the control points marked the next step is to open the Image Orientation panel and begin to add control points to the orientation, this is done by point matching between the image and the control.
Tip: the deviation scores are not displayed until the destination image name has been set.

Adding control points to the orientation.
Note on precision: The standard deviation (SD) refers to the performance of the fit between the image and the control geometry. If the SD of two image orientations is 1cm each it can be expected that the resultant precision when plotting between then will be roughly double the SD i.e: 2cm per point.
The orientation will complete with the Create orientated image function and it is presented in CamNav view: This example is a good one to look at the registration across the image area. The control points are mostly in the centre and left side of the image, the fit is poor around the edges ( particularly at the apex of the pediment on the right). The distribution of control points could be better!
This example is a good one to look at the registration across the image area. The control points are mostly in the centre and left side of the image, the fit is poor around the edges ( particularly at the apex of the pediment on the right). The distribution of control points could be better!
Reducing the plan rotation in the pair improves precision. By increasing the density of control points and choosing images with less tilt between them the precision is improved but the quality of the pair in terms of parallelism with the subject seems to have a big impact on the precision of digitised lines. Here I have loaded 2 images with more vertical displacement but less convergence : Despite the deep Z shift between them these two images have a better parallelism. The orientation SD was refined by selecting 18 points and deactivating the worst fit point and then adding new points (this worked better than juggling the relative fit of the 1st 18) the SDs came in at 10 and 9mm. Here are 2 pairs with different characteristics:
Despite the deep Z shift between them these two images have a better parallelism. The orientation SD was refined by selecting 18 points and deactivating the worst fit point and then adding new points (this worked better than juggling the relative fit of the 1st 18) the SDs came in at 10 and 9mm. Here are 2 pairs with different characteristics:

The relative plan rotation of the images seems to be more important then the tilt or depth displacement. Surprisingly in the 2 pairs above I got far better results with pair 1 than pair 2, pair 2 is a significantly convergent case whereas pair 1, despite the big Z shift and vertical tilt has better parallelism.
By repeating the image orienatation and testing lines (in blue in the screen shot) against the control point psositions I can gain confidence in the pair. Pair 2, despite comfortable SD scores (11 and 12mm), plots consitently dispalced by 2-3cm.
The difference in the performance of the 2 pairs can be explained by the planar orientation; the best pair were taken in parallel and worked well even though they have a big stand off variation.
It’s a good idea to experiment to find the best image condition. One of the great strengths of PhoToPlan 3D is the flexibilioy you have to try things out and see what the resukts are like before you commit to plotting. Having got the orientation refinement method practised and making sure there is an abundance of control and imagery available means the optimum image condition can be found. The classic 3X3 rules (contained in this pdf) still hold for photogrammetric capture but it seems that PhoToPlan3D works best with near ‘square on’ imagery!
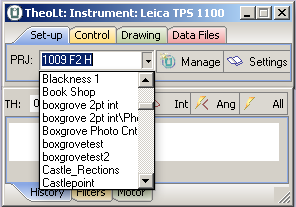
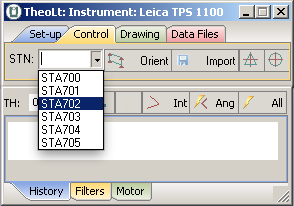






















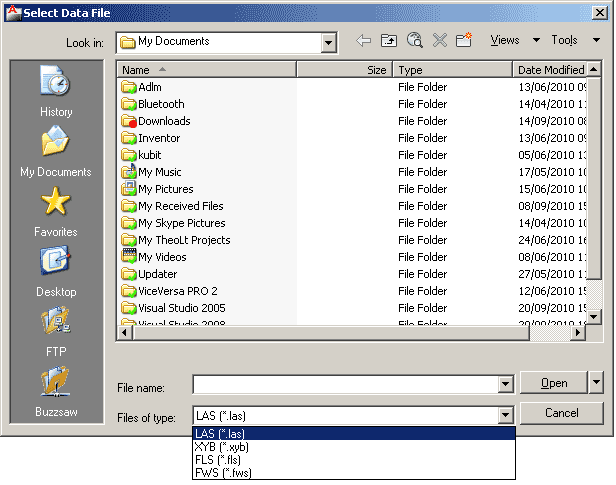 This PCG file may be attached in the same way as any other AutoCAD block or image file.
This PCG file may be attached in the same way as any other AutoCAD block or image file.